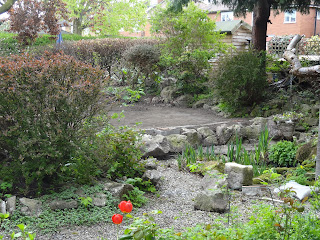We had given Phil a fairly detailed brief but told him if he felt he could do it better, not to be shy. We liked his suggestions and the only thing we changed was a bigger bike shed. We had also asked for first floor balconies to the rear but at the planners request we erected a scaffolding platform in the back garden at the same height and had to agree it would overlook the neighbours too much. They also asked for some changes to the front elevation to make it fit in more with the rest of the street and we went along with that. It is still an interesting if traditional front elevation but the rear will be much more Mediterranean.
Phil was also designing another Passivhaus in York and we went with his other client to look at a couple of works in progress, one in Middlesborough and one in Bradford each using different timber frame systems - SIPS and Buildakit. Both seemed OK so in the end it came down to price and we are using SIPS.
We also needed to choose the windows, the next most expensive element as they are triple glazed and made to Passivhaus standard. We were most impressed by Ecowin which was lucky as they were significantly cheaper (though that is a relative term!). Although they are Scottish they import the windows and doors from Austria - the main problem being the brochure was in German. We ended choosing a rather expensive timber front door but managed to save a bit when we realised the bike shed door didn't really need to be to Passivhaus standard.
The other major components are the solar panels and the heat recovery system but there wasn't much choice on these. The solar panels will take up most of the south facing roof but they cover the entire roof so you don't need to have any tiles underneath. The solar panels have an option of battery storage for when the sun isn't shining but it's very expensive so we have 'future proofed' it so we could add one when the technology improves and the cost goes down.
The Passivhauses we visited were generally rather larger and contained more luxury features than we intend to adopt. Its still an expensive option and does seem to often be part of a package designed to create a dream home. Ours is - apart from the Passivhaus bit - much more modest but perhaps more relevant. It is shameful that all houses are not being built to this standard as they will otherwise all be consuming fossil fuels for the we were not next couple of generations.
Dream house or not, Phil was asked if we could be filmed for 'Building the Dream House' but we declined having seen a couple of such programmes which seem more interested in the scenes of marital strife when the project went over time or budget. We will nevertheless be recording the project for posterity - just retaining editorial control.
The big choice was the builder. We wanted to use someone with experience of building to Passivhaus standard and reasonably local. This really narrowed it down to two. Both seemed perfectly competent but Steve Kent of Kent Builders impressed the most so we selected them. The contract was 'open book' so built on the basis of actual cost plus a guaranteed percentage profit. Once the key elements were decided on we got a detailed cost breakdown which is revised regularly once design decisions are made and detailed quotes are received . So far, with the cooperation of the contractor, we have managed to make a few savings.
Our homework has been to do a draft electrical layout, get Howden's to work up our kitchen layout and go to Plumb Centre showrooms for the bathrooms. With our choices made Steve was able to take another look at the estimate but as our choices were pretty standard (no remote control blinds or swimming pools) we actually managed to keep it within budget
































